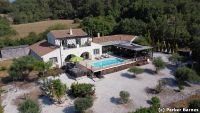Villa for Sale in Lysos (Full Title Deeds)
Price: €695,000
Property Specs
-
Ref: LYS024
-
Bedrooms: 4
-
Bathrooms: 4
-
Build Size: 350m²
-
Plot Size: 3500m²
-
Pool: Private
-
Location: Country
-
Beach: 10
Property Specs
-
Ref: LYS024
-
Bedrooms: 4
-
Bathrooms: 4
-
Build Size: 350m²
-
Plot Size: 3500m²
-
Pool: Private
-
Location: Country
-
Beach: 10
Property Information
Lysos | 4 Bedroom Villa
Description
Description
Paradise Villa is a large spacious property set in a quiet location 1km from Lysos. Amazing countryside and sea views. Custom built to a very high standard. 4 en suite bedrooms, amazing views, energy efficient with an additional wing that could be used as more accommodation, office, gym, self contained apartment or a combination of these options. Amazing outdoor living spaces, large pool and hot tub.
The property is set on a quiet road and accessed via a gated entrance that leads to a large part covered parking area. The covered entrance area leads to a hallway with a separate storage area. Leading to -
Lounge ( 7.20m x 5.60m )
Set at the centre of the house this room is a perfect introduction to the villas scale and luxury. Two large patio doors lead to a covered terrace offering magnificent views over the the to the countryside and sea beyond. The room benefits from ceiling fans and a professionally installed wood burner.
Dining Room ( 4.80m x 3.40m )
Located conveniently between the lounge and kitchen this room, which could accommodate 12 diners, looks over the pool and outside living area with large sliding doors to the covered terrace area.
Kitchen ( 5.80m x 5.40m )
A really well designed kitchen finished to a very high standard. Ample floor and wall fitted units with a central island. A main double sink and second auxiliary sink, two ovens, oversized hob with 4 burners and wok burner. Plumbed for large US style fridge freezer, granite work tops and many extras. Immediate access to outdoor covered living area.
Utility Room ( 2.70m x 2.20m )
A very functional room with wall and floor units, large sink, plumbed for washing machine and other services.
Ground floor master bedroom and en suite bath and shower room ( 6.20m x 3.50m / 3.40m x 2.20m )
Magnificent master bedroom suite with all the amenities required. Plenty of storage space, his and her dressing tables, air conditioning, ceiling fan, patio doors and views over the pool and gardens. The en suite offers an over sized double ended bath, separate shower unit, double sinks, vanity units, full height heated towel radiator, shaver point, w/c and windows.
Ground floor bedroom and en suite shower room ( 3.80m x 3.40m / 2.10m x 2.10m )
Double aspect bedroom with full height wardrobes, ceiling fan, air conditioning and views over the garden. Fully tiled en suite shower room with shower cubicle, large sink with vanity unit, wall mounted cabinet, shaver point, heated towel rail, w/c and window.
Annex ( 9.80m x 8.20m )
Currently used as a games room and extra living are this area could be used as a separate apartment, gym, hobby room etc. It offers and kitchenette and independent access to the front and rear of the property. There is also and boiler/services room which offers additional storage.
Bedroom 3 and en suite shower room ( 3.70 x 3.60m 2.10m x 2.10m )
Access via stairs from the main living area, the two first floor bedroom share a large semi covered terrace area offering amazing views of the sea and surrounding countryside. This spacious guest suite offers wardrobes, air conditioning, ceiling fan and dual aspect. The en suite shower room is fully tiled, with shower cubicle, heated towel radiator, hand basin with vanity unit, wall storage unit, shaver point and window.
Bedroom 4 and en suite shower room ( 3.70 x 3.60m 2.10m x 2.10m )
A mirror of bedroom 3 with full height wardrobes, air conditioning, ceiling fan and dual aspect. The en suite shower room is fully tiled, with shower cubicle, heated towel radiator, hand basin with vanity unit, wall storage unit, shaver point and window.
Gardens and outside
Upon entering the grounds via the gated entrance you come to a large parking area with some shaded parking. To the rear there is a large covered patio area with lighting and electricity. 10m x 5m pool with steps. Hot tub. Several garden seating areas with beautiful views of the surrounding countryside. The grounds contain many local plants and fruit trees all cared for by a irrigation system. Large storage room with electricity and water. There is an additional 3,500 square metre plot adjacent to this property that is included in the sale.
Additional Information
• Quiet location
• Immaculate condition
• Solar Electricity (The house is connected to mains electricity but bills are reduced significant with the credit earned from this system)
• Covered allocated parking
• Zoned underfloor heating
• Fully insulated
• Fly screens
• Pressurized water system.
• Excellent condition and finished to a very high standard
• Paphos : 48Km
• Restaurants : 1.5 Km
• Shops :4.5 Km















































