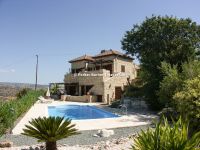Villa for Sale in Goudi (Full Title Deeds)
Price: €475,000
Property Specs
-
Ref: GOU997
-
Bedrooms: 3
-
Bathrooms: 2
-
Build Size: 157m²
-
Plot Size: 1171m²
-
Pool: Private
-
Location: Country
-
Beach:
Property Specs
-
Ref: GOU997
-
Bedrooms: 3
-
Bathrooms: 2
-
Build Size: 157m²
-
Plot Size: 1171m²
-
Pool: Private
-
Location: Country
-
Beach:
Property Information
Goudi | 3 Bedroom Villa
(Reduced)
Description
Description
This beautifully traditional stone built detached 3 double bedroom villa situated in a quiet location with stunning countryside and village views, set on a plot of 1171m2 and covered area 157m2. Custom designed to a high specification with traditional style and features incorporating, dpc, fully insulated, central heating, air conditioning, 8 x 4 swimming pool and mature landscaped gardens. A fantastic home or holiday retreat. Full Title Deeds.
Lower Ground Floor
Bathroom/Cloakroom: 2,00m x 1.67m
Oversized shower, built in vanity unit and mirrored cupboard, w.c and radiator.
Hallway
Separate room for boiler and storage and separate cupboard for linen and washing machine and two radiators.
Kitchen: 3.00m x 2.90m
Open plan solid hand-made Scandinavian pine kitchen with wall and base units, electric hob, electric oven and extractor. Plumbing for dishwasher.
Dining Room/Living Room: 9.50m (max) x 4.20m (max)
Large open plan living area, three radiators and fireplace. Patio doors in lounge, patio doors from dining room to covered patio.
Bedroom 3: 4.60m x 2.75m
Full height fitted wardrobes (Scandinavian pine) air conditioning unit patio doors to private seating area and access to pool.
Ground Floor
Covered front porch leading into Entrance/Hallway:
Flooring with feature glass insert, wall sconces, central heating control, power points and radiator. Stairs leading to lower ground floor.
Study: 2.50m x 2.30m
Dual aspect with radiator, wireless internet.
Bedroom 1: 4.80m x 3.30m
Vaulted ceiling. Full height fitted wardrobes (Scandinavian pine), air conditioning unit. Flooring Scandinavian pine, TV socket and radiator. Sliding double doors to shared balcony/patio with built in seating area. Exterior staircase to garden and pool
Bedroom 2: 4.80m x 3.25m
Vaulted ceiling. Full height fitted wardrobes (Scandinavian pine), air conditioning unit. Flooring Scandinavian pine, TV socket, radiator. Sliding double doors to shared balcony/patio with built in seating area. Exterior staircase to garden and pool.
Family Bathroom: 2.90m x 1.85m
Bath with shower over and separate shower, shaver point, hand basin, w/c, built in vanity unit and mirrored cupboard.
Gardens and Exterior
Large low maintenance irrigated garden on two levels. Mature local trees and shrubs. Paved gated driveway with covered parking area.There is a stone perimeter wall to the front and fenced to the rear. Set on a large plot above the traditional village of Goudi. Surrounded by orchards with amazing views of Chrysochous Bay, the Polis Valley, Paphos Forest and distant Troodos Mountains.
Goudi is a small traditional village located about 5 miles south of the main town of Polis.
Additional information:
• Shutters throughout
• Central heating
• Private 8.00m x 4.00m pool with shower
• Outside lighting and power points.
• Outside store room
• Irrigation System
• Two car ports
• American Fly screen system throughout.
• Includes white goods, blinds and curtains
• DPC and insulated
• Lockable gates to driveway.
• Motorized satellite dish.
• Built in 2006 in what is now an agricultural area.
• Approx 45 minutes drive from Paphos and 10 minutes from Polis
• Mature landscaped gardens
• Extensive terraces with stunning views
• Designed by well known reputable local Architect













































